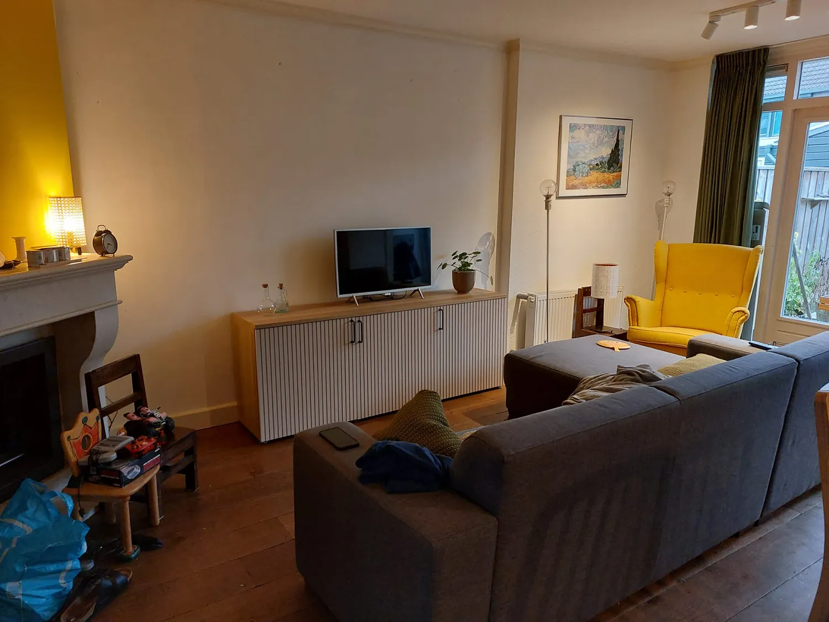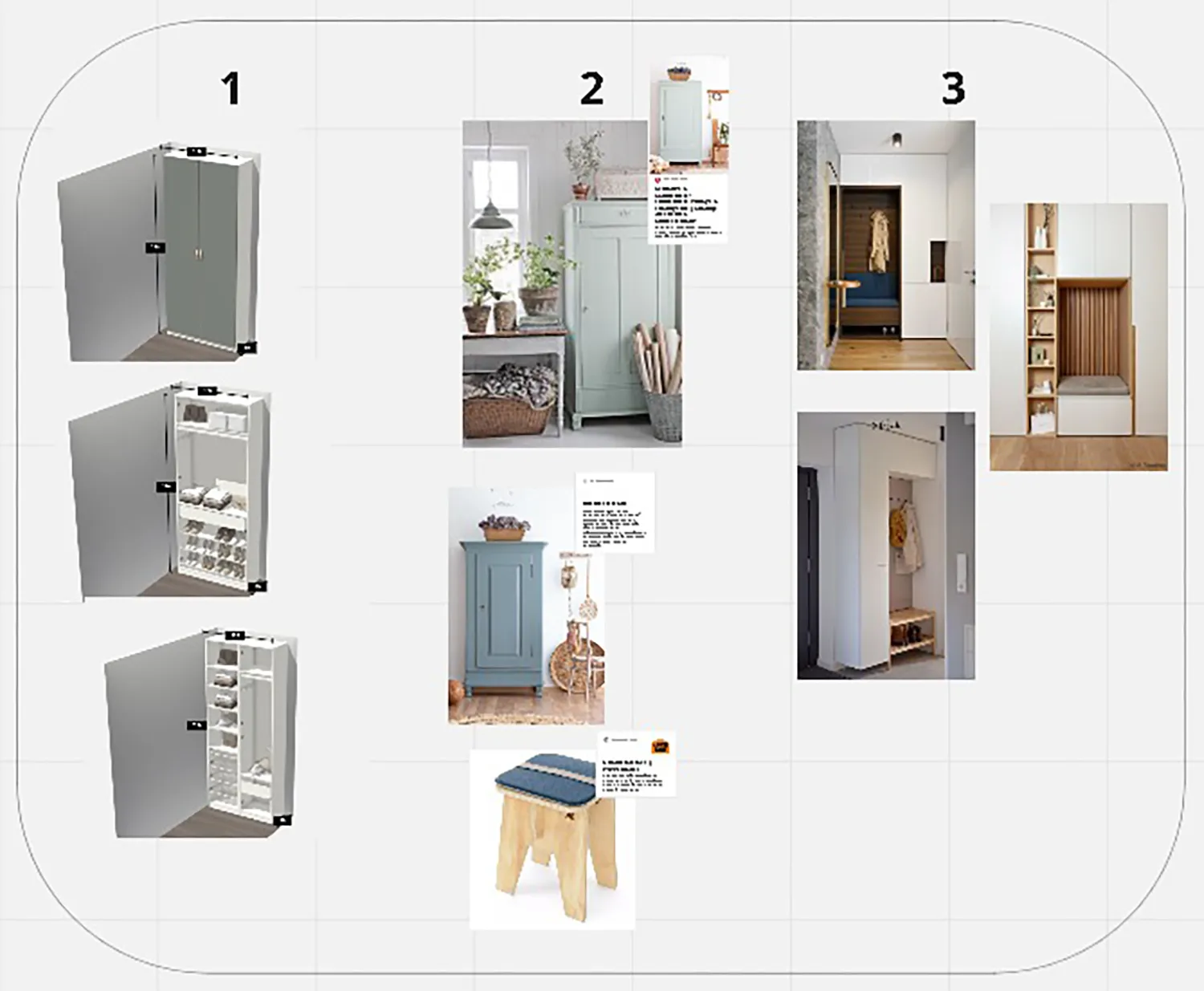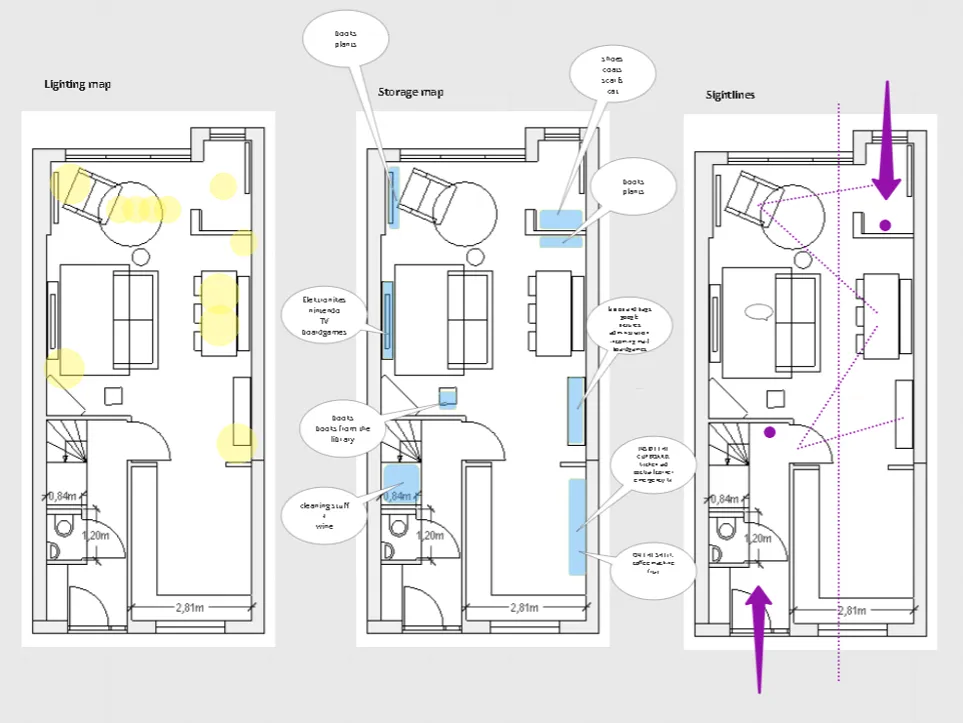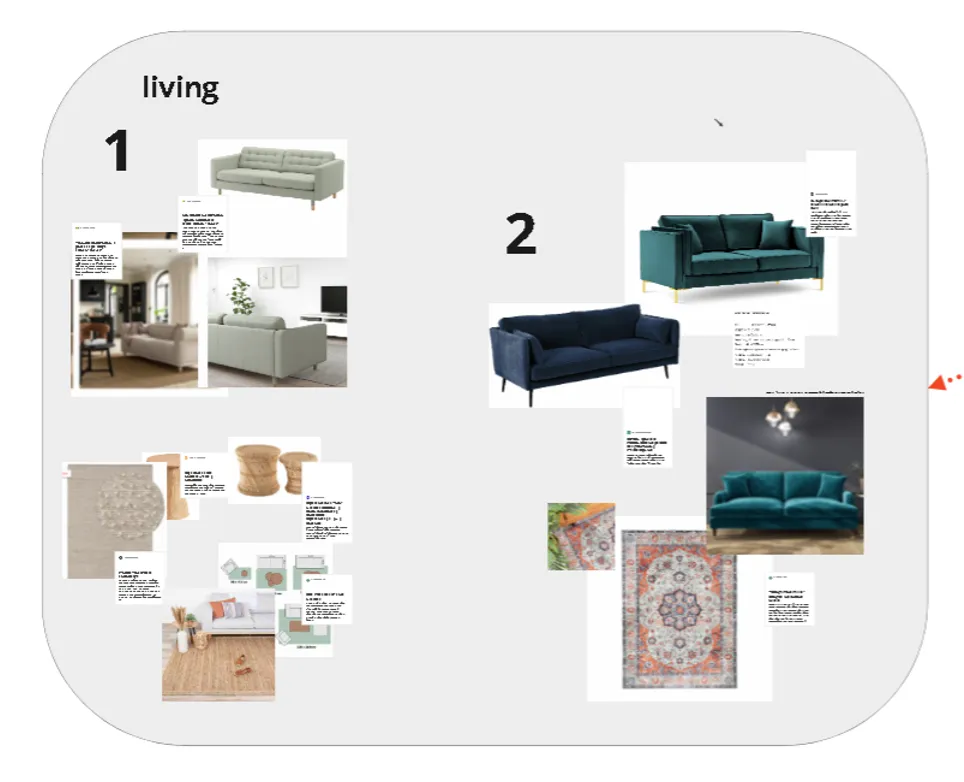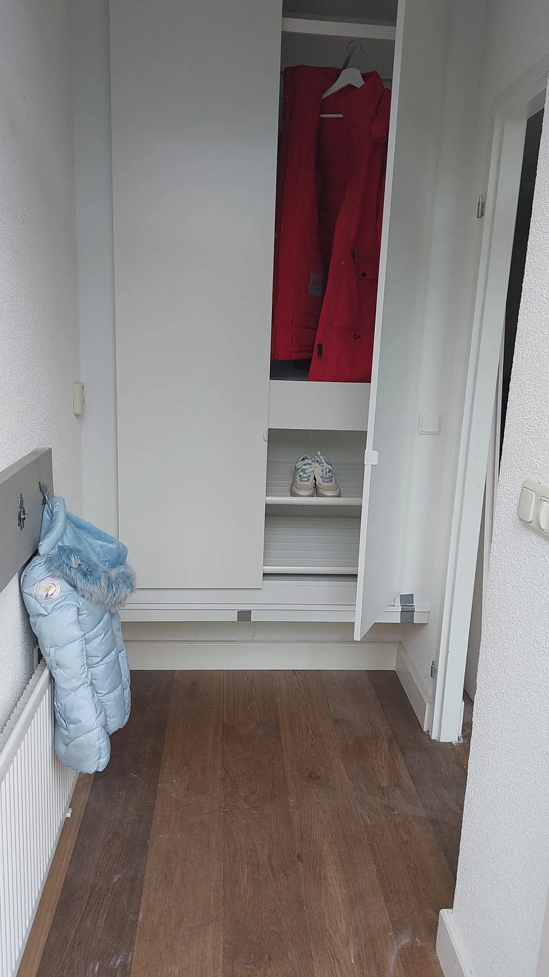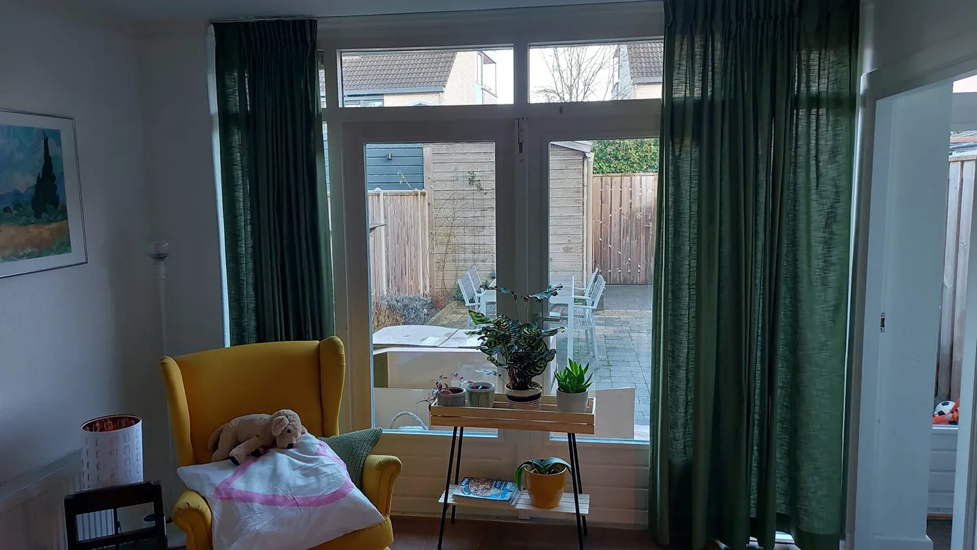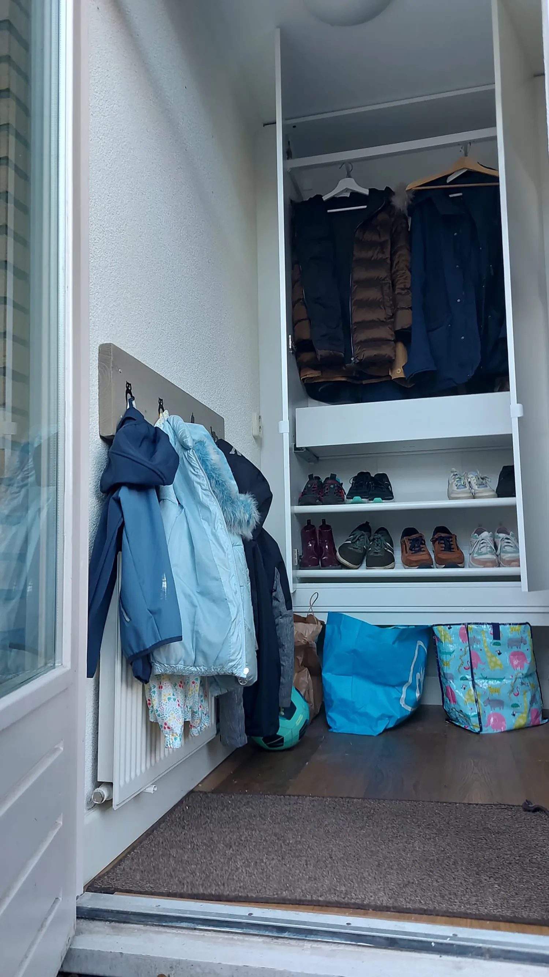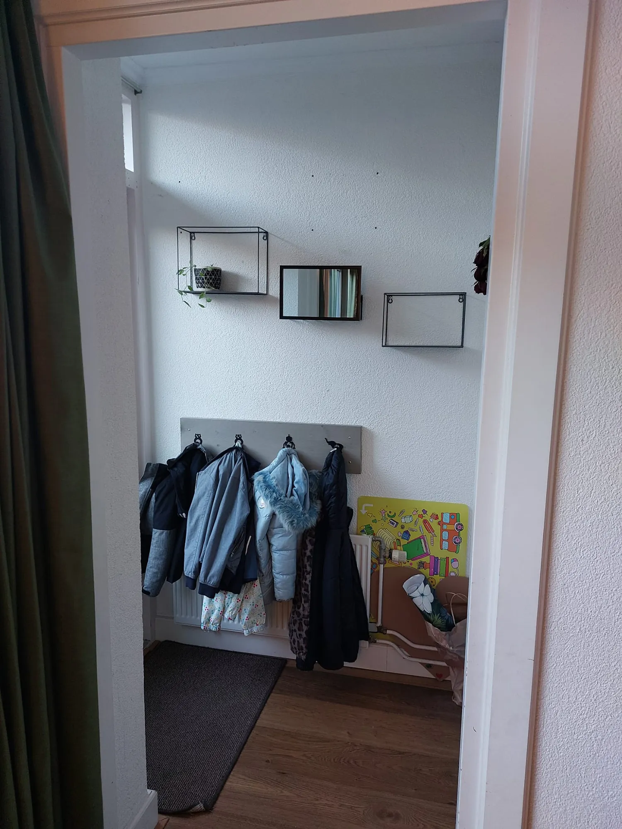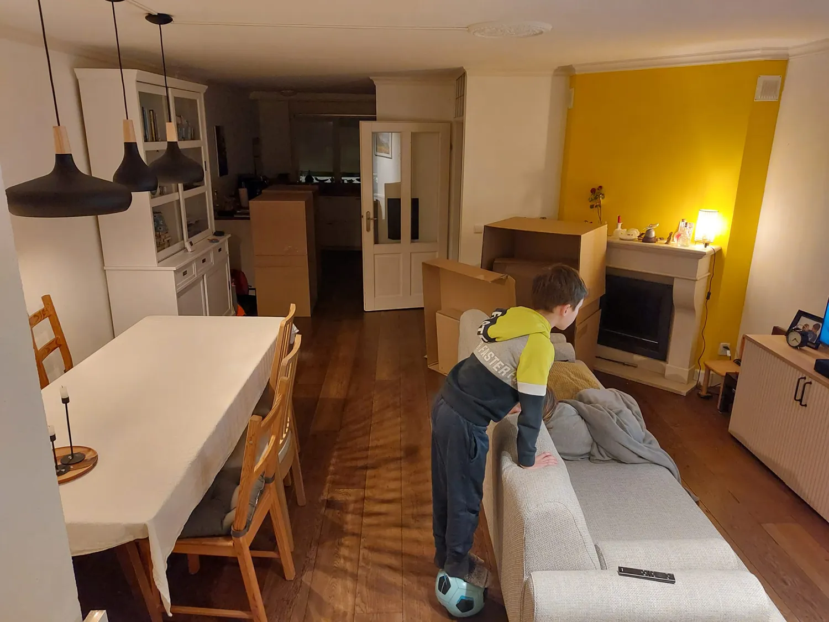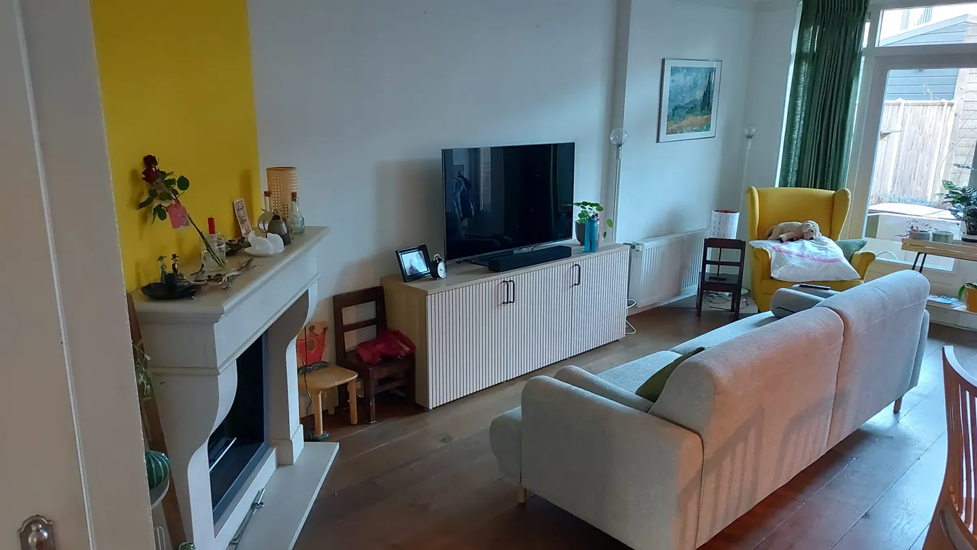Portfolio
M&N Home - Enschede
Request for help
“We have lived in our house for 8 years, with our two children aged 4 and 6. When we moved in it was fine for us but now we need to adapt it to our needs. The ground floor doesn't work, there isn't enough light, it's always messy. We need to change the children's rooms and make the house suitable for their needs. Our room is large but there is no space for a wardrobe. We have a working bathroom but we really don't like the style. You can help us?"
Process
We met with M&N in April 2021, in the midst of the third (fourth? Fifth?) wave of Covid. Even though we lived less than 1 km away, we were only able to physically meet 6 months later. Not only that, I was very pregnant with our second baby, so not exactly agile when moving around.
During our first meeting M&N showed me a long list of more or less large jobs to do in their house. From there we started with the work of research (on their part) and listening (on my part). M&N worked on targeted exercises that I had prepared for them and the result was a long, rich interview, full of interesting ideas.
First of all, a strong need to live in a more orderly environment emerged. We understood together that disorder represented one of the most disturbing elements for the couple. At the time of the interview everything did NOT have its place and this was certainly a source of stress and chaos, despite the time dedicated to tidying up. All this reached its culmination in the living area where the different chaos of each member of the family, adults and children, converged. In fact, during the interview it was clear that the living area was no longer adequate for them, as if they felt uncomfortable in that space.
Furthermore, an important request was to have more light in the living area. It was precisely from these ideas that I started to process the requests and come up with a project that would help them resolve their frustrations.
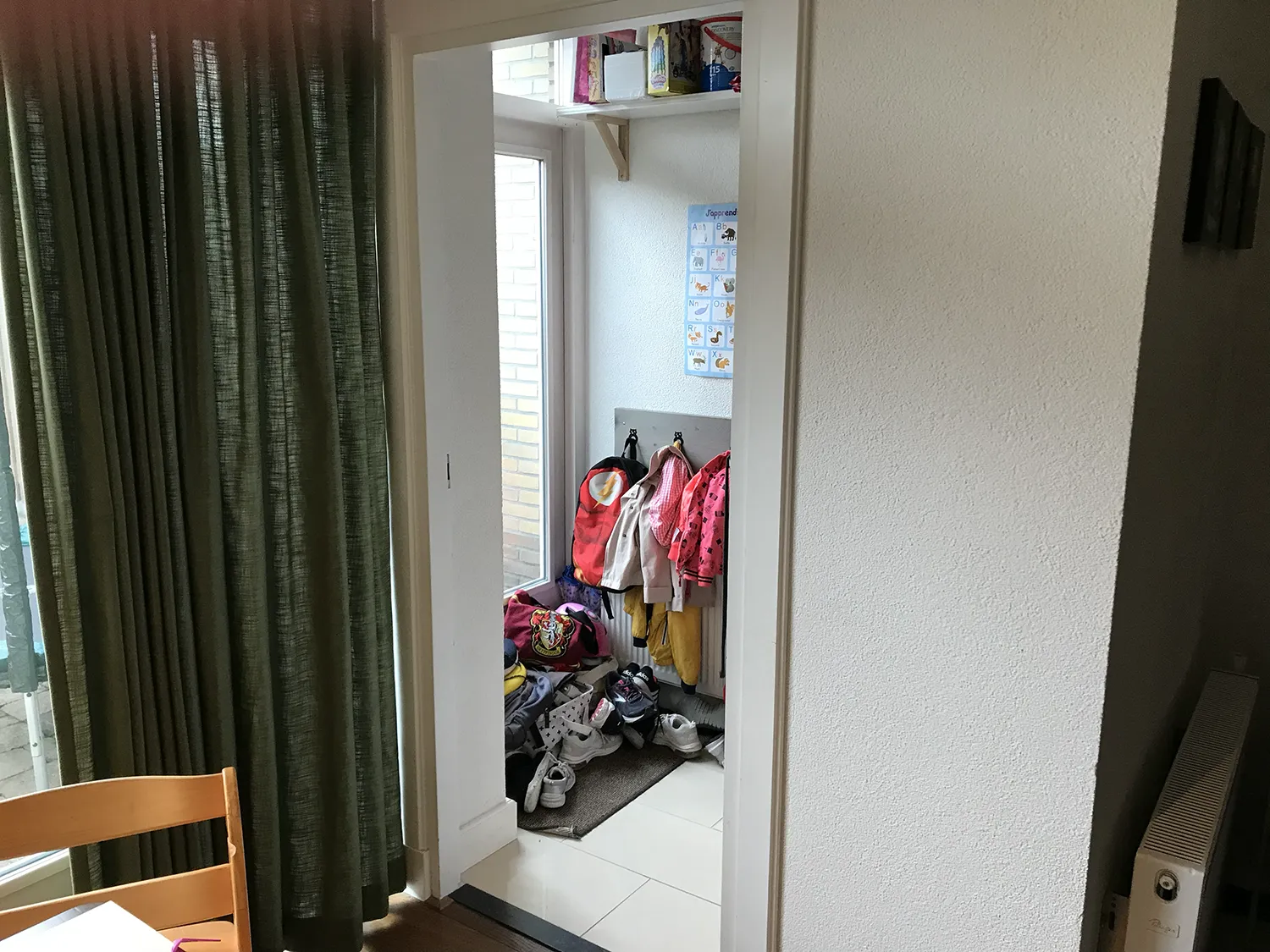
Solution
I identified very much with the reality of M&N, perhaps because it was similar to my living reality at that time, i.e. house+(small) children=chaos. The M&N house is a typical Dutch terraced house on 2 floors, with a habitable attic, entrance onto the street and a small garden at the back.
The living area is a unique space, very long and consequently very dark in the middle (also thanks to the climatic conditions of Holland). First, we worked to give everyone their own space. I proposed a fairly radical reorganization of the living area. This made it possible to reduce to a minimum the dead corners which were the most subject to chaos. I proposed moving the dining table which was in front of a large French window, the only source of light in the room. By doing this we freed up the space in front of the window and allowed the light to enter freely. We created a dining area along the wall, an apparently dark area but by analyzing the family's habits we realized that in winter they still dined when it was already dark outside, in summer, with the long Dutch days, there was enough light even in that area of the room.
We have worked on many new spots for organizing objects. For everything its place. A wardrobe at the entrance to store jackets and shoes. A space for the new guest, the cat. A new piece of furniture in the kitchen to house everything that was left lying around because it didn't have its own place. A buffet cabinet between the living area and the kitchen to house tableware and a nice collection of wines and spirits for N.
And then a space for plants near the French window, to cultivate M's passion. On the upper floor we have created a walk-in closet in M&N's bedroom, a study/workshop room for the whole family.
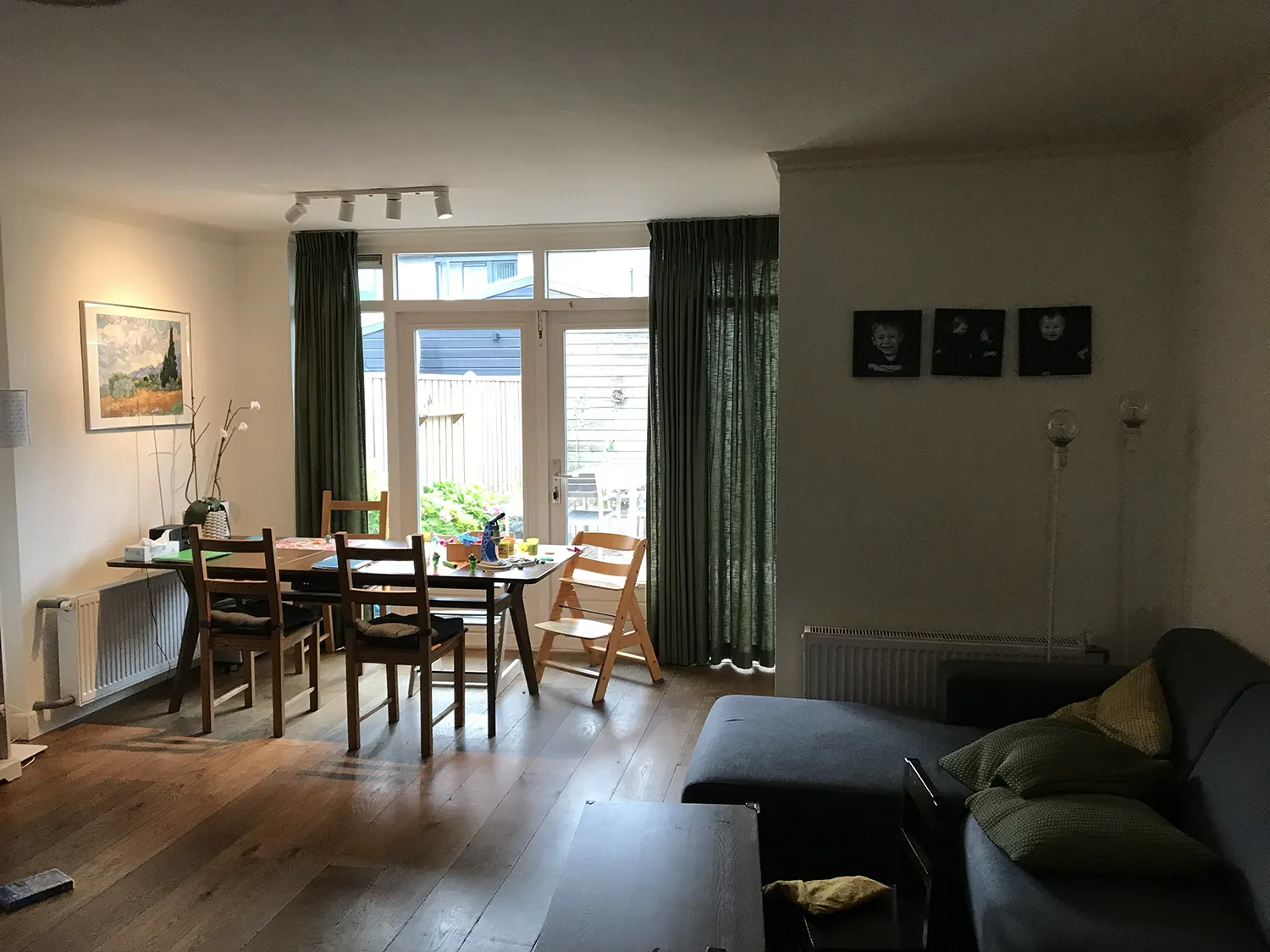
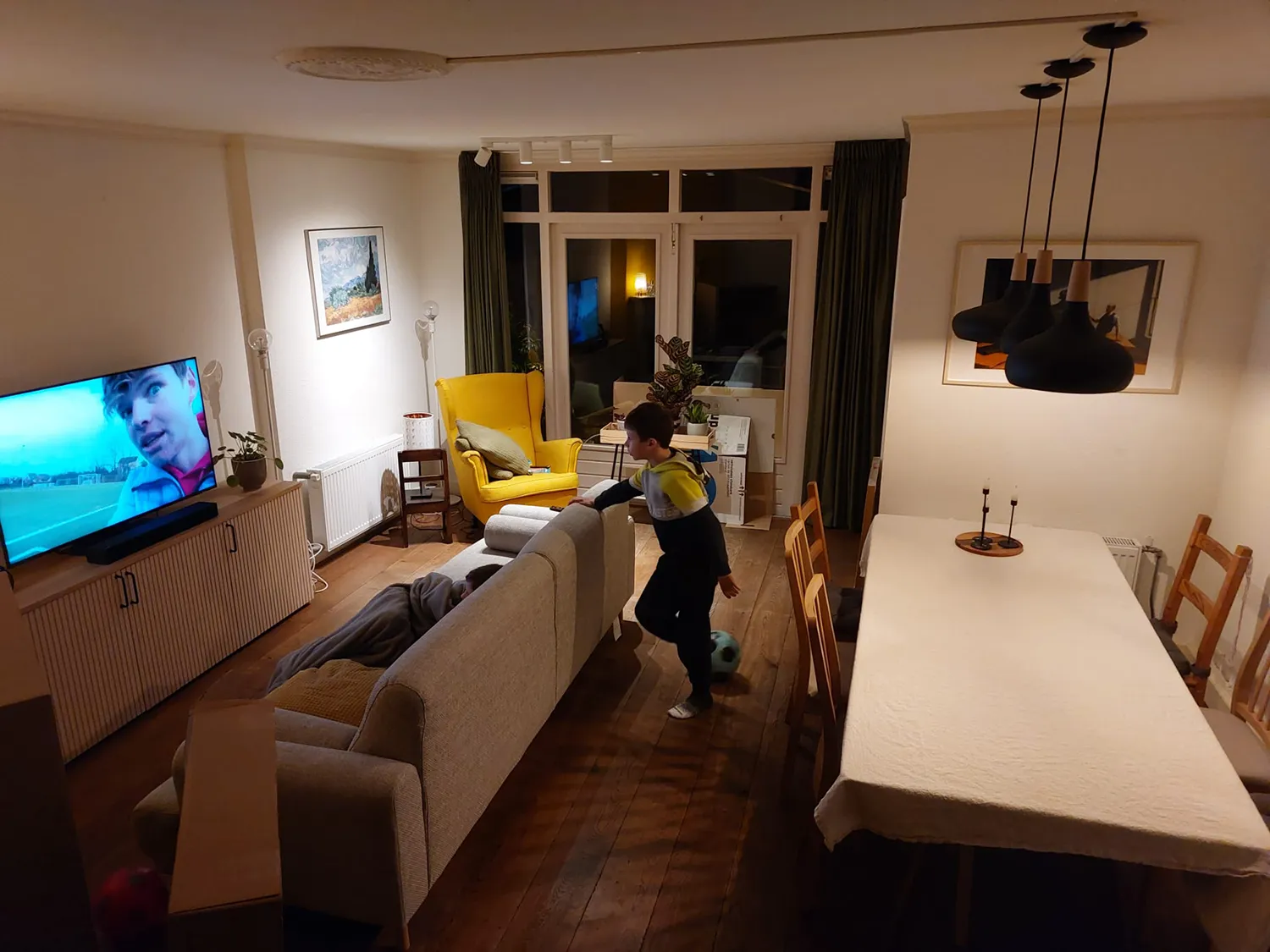
Impact
I saw M&N relieved at the idea of having more organized spaces. I saw them happy to have spaces dedicated to their passions. Not only that, M&N, who initially struggled to find their own style and said they were lost when faced with the choice of components and materials (who isn't, after all, at the beginning of a project??), personally chose most of the details. Once I understood their style and needs, my job was to guide them and provide them with options to choose from.
Liked this project?
