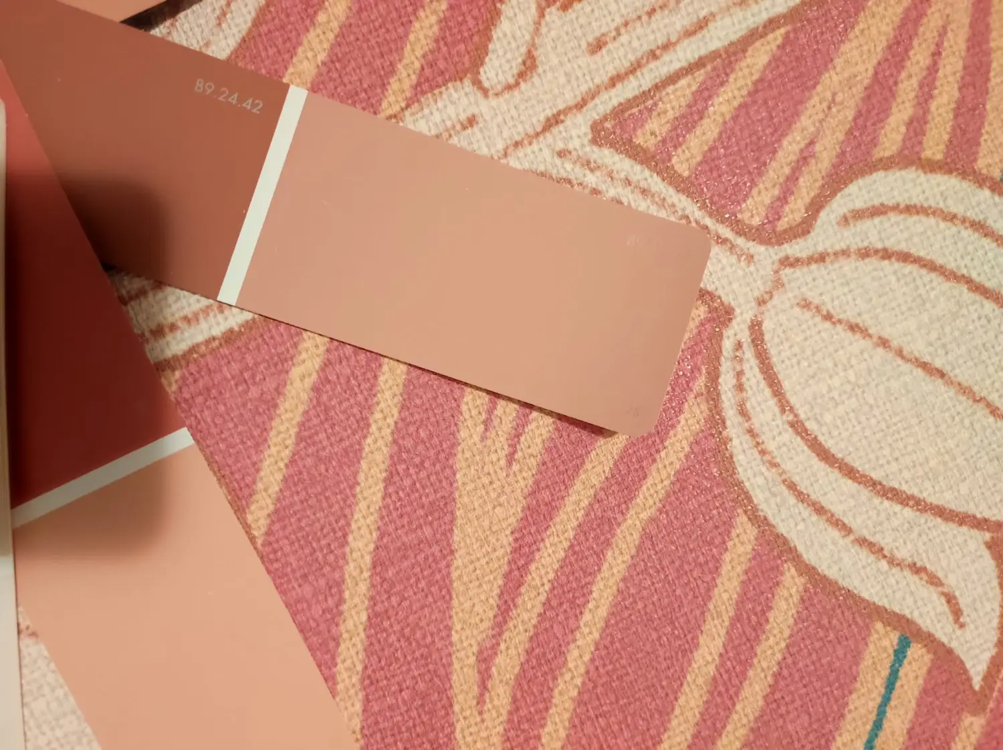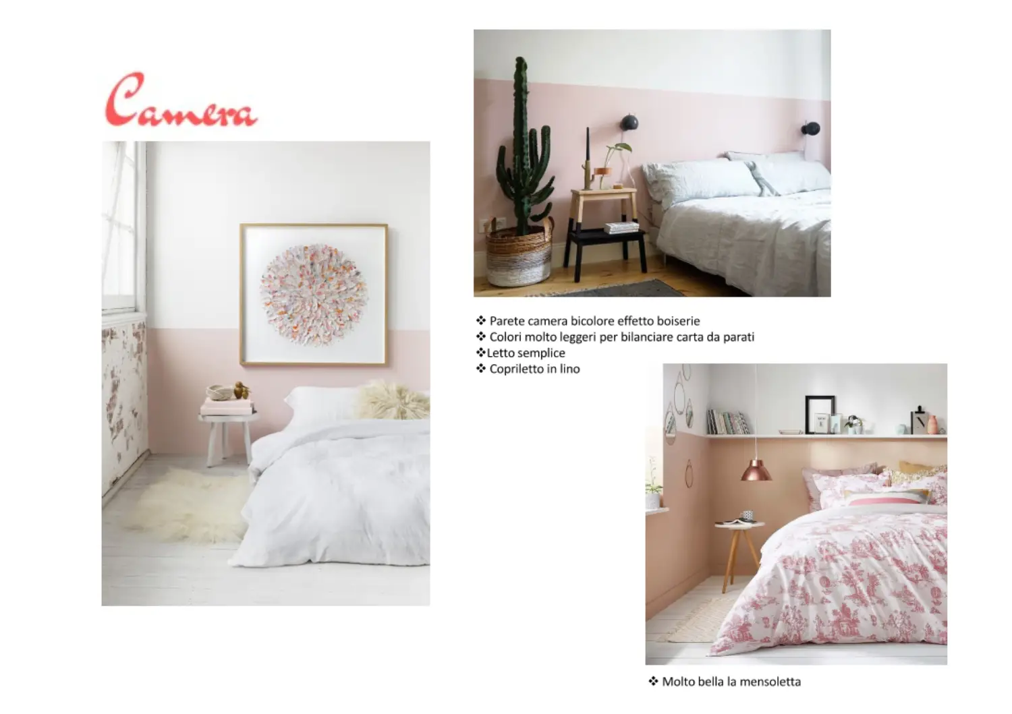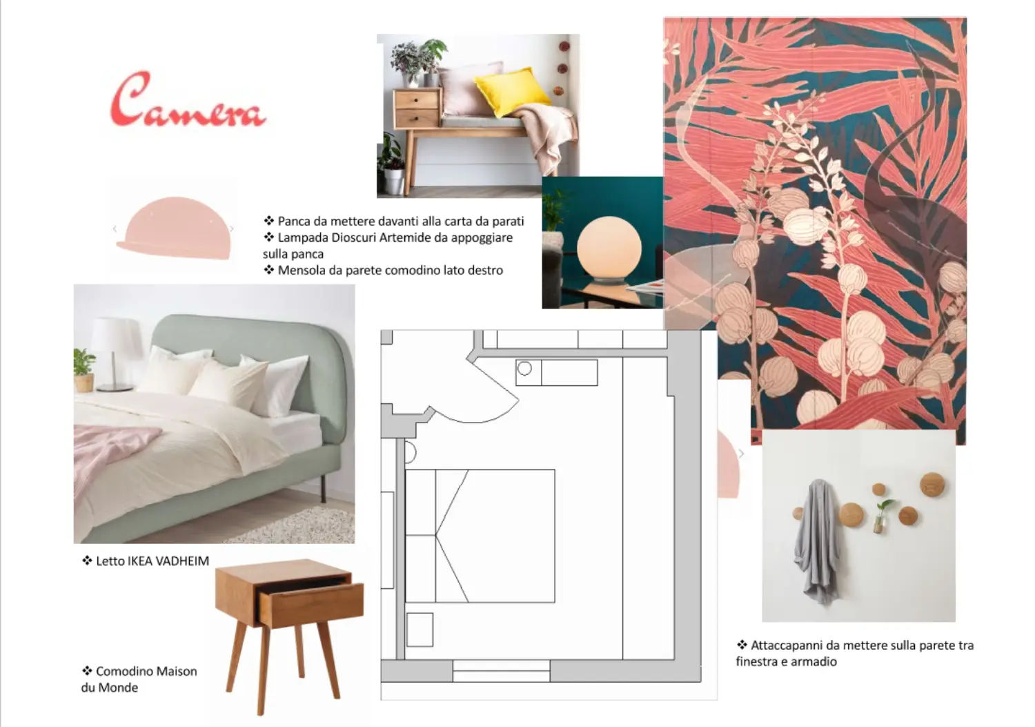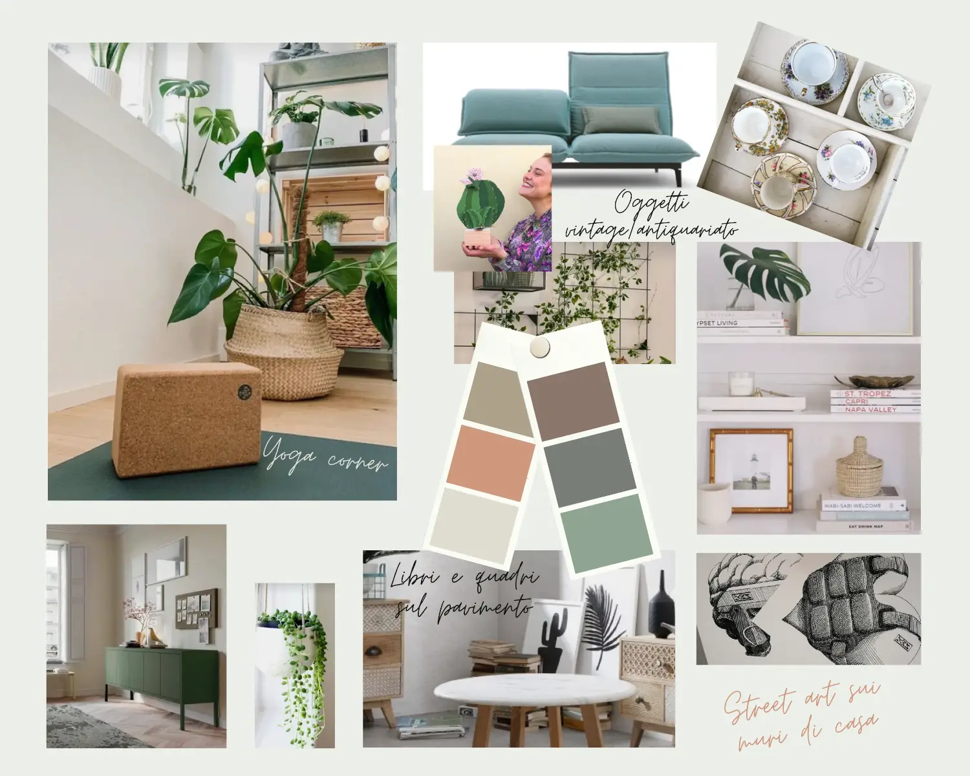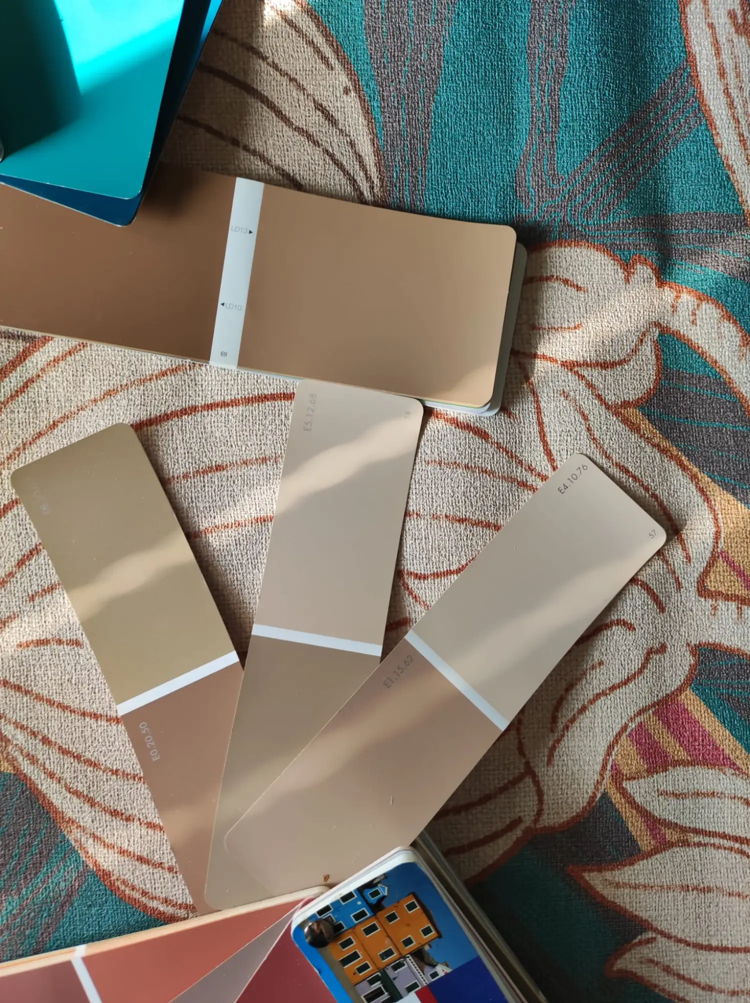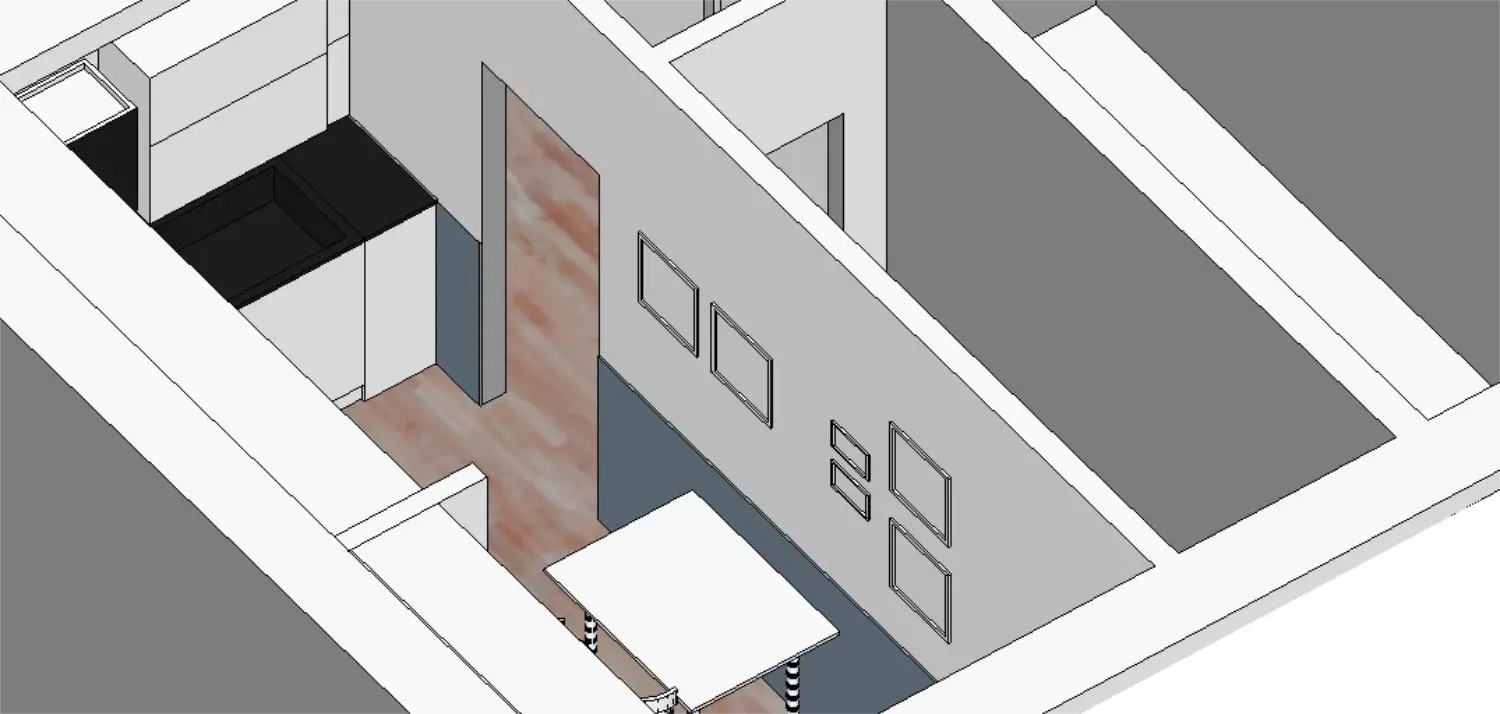Portfolio
S Home - Ravenna
Request for help
“I just bought a house in Ravenna. I like the location, the house is bright and has a beautiful view. But the layout is not suited to my needs, the kitchen is currently on a veranda and the living room remains dark and kind of a crossing point. I have an idea of how to change it but I don't know where to start and every time I try to do something I get discouraged. Can you help me?"
Process
S had already been working on how to change his house for some time and so in the first phone call he told me about functions, furniture, walls and pipes. I welcomed his work with pleasure but then we took a step back. We worked on his unconscious needs, through interviews and exercises. The first output I gave her was a reading of these needs and then moving on to translating them into space organization solutions. It was a very beautiful and profound journey where S's passions, her story and her daily (bi)dreams emerged. If during the first meeting S talked to me about plugging in the dishwasher and opening doors, in subsequent meetings we moved on to the works of art that she would have liked to see hanging on the walls as soon as she entered the house and the creative corner that she wanted to set up to give her opportunity to express oneself in a possible new profession. We worked together on multiple solutions for the layout of the spaces, lighting and color palette. The choices have always been S's, while my role has been to provide her with the right tools to decide (sketches, 3D views, color proofs, etc.). One important thing, with S we worked online!
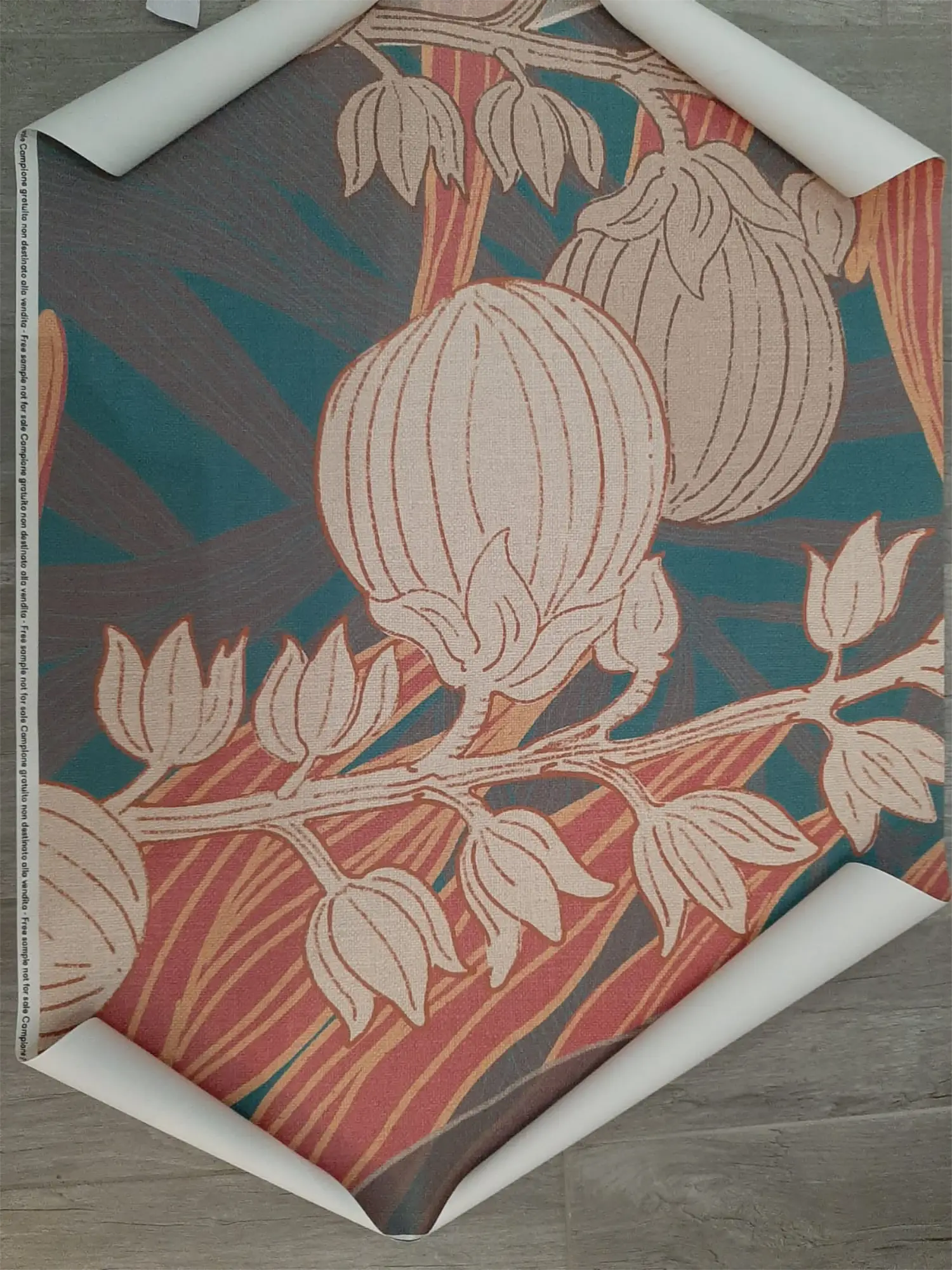
Solution
S chose a functional solution very similar to the one proposed by her in the first phone call, that is, moving the kitchen from the current veranda to the existing living room, keeping the double bedroom and using the second bedroom as a wild room for free time, the practice of yoga and the creative corner.
Impact
The added value of the work done together with S is having worked on the entire apartment and not on individual rooms, creating an harmonious style that responds to S's personality, values and desires. The work we did together also allowed to S to break out of the stalemate and move from thought to action, transforming her ideas into a series of planned actions from both a time and budget point of view. The journey helped S to find a completely personal way of expressing herself and recognizing herself in HER home.
Liked this project?
